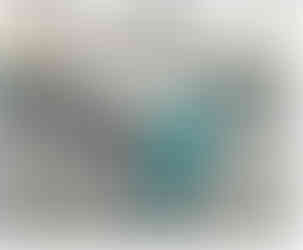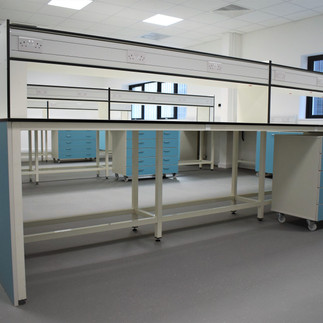Medtec to Market
- Zoe
- Oct 5, 2021
- 2 min read

We were first approached by Medtec to market a year ago, back in October 2020. Their new facility was under construction as they needed a bigger laboratory space. They wanted us to work alongside them in the design process and to give advise on the options that were available to them for their 3 labs.
Marc, our designer/estimator, drew up plans to show the amount of workspace available to them. He designed the worktops to be on a cantilever support system to allow free movement of units under the lab benching. Initial plan drawings below:
From these plans the client came back with their comments and Marc started to change the drawings to accommodate these, including adding reagent shelving to give more storage above the worktop. Stand alone tables at the end of the peninsular benches, that can be moved if needs be, was also added rather than island benching to give the option to extend workspace or separate a workspaces if required.
As you can see from the original plans, Marc has drawn there were a few changes, not only to our lab design but to the building itself. We are always happy to work with the client and their other suppliers to create an amazing lab the customer would be happy with.
Marc then created some 3D visuals to help the client decide on colours. Their old lab was in the company colours and they were unsure on whether to keep this theme running or go for a new colour. We explained the edging on our panels, as well as our metalwork, can be a different colour to the end panels and units. Our 3D visuals show customers exactly what their labs will look like and is a great tool to help finalize designs. These are some of the colour options the client was interested in.
As you can see from the end result option 3 was chosen and we think it the colour and edging gives all the labs a clean and fresh look. The benching is white solid grade laminate on the cantilever support system as mentioned, as it gives free movement for the double units. The double units chosen were a mixture of double cupboard units, and double drawer units as shown below. We also installed double wall units, in the first floor lab, in the same colour.
We think this lab looks great and the client was very happy with the end product.
Take a look at our projects page for more of our work.
_PNG.png)





































Comments